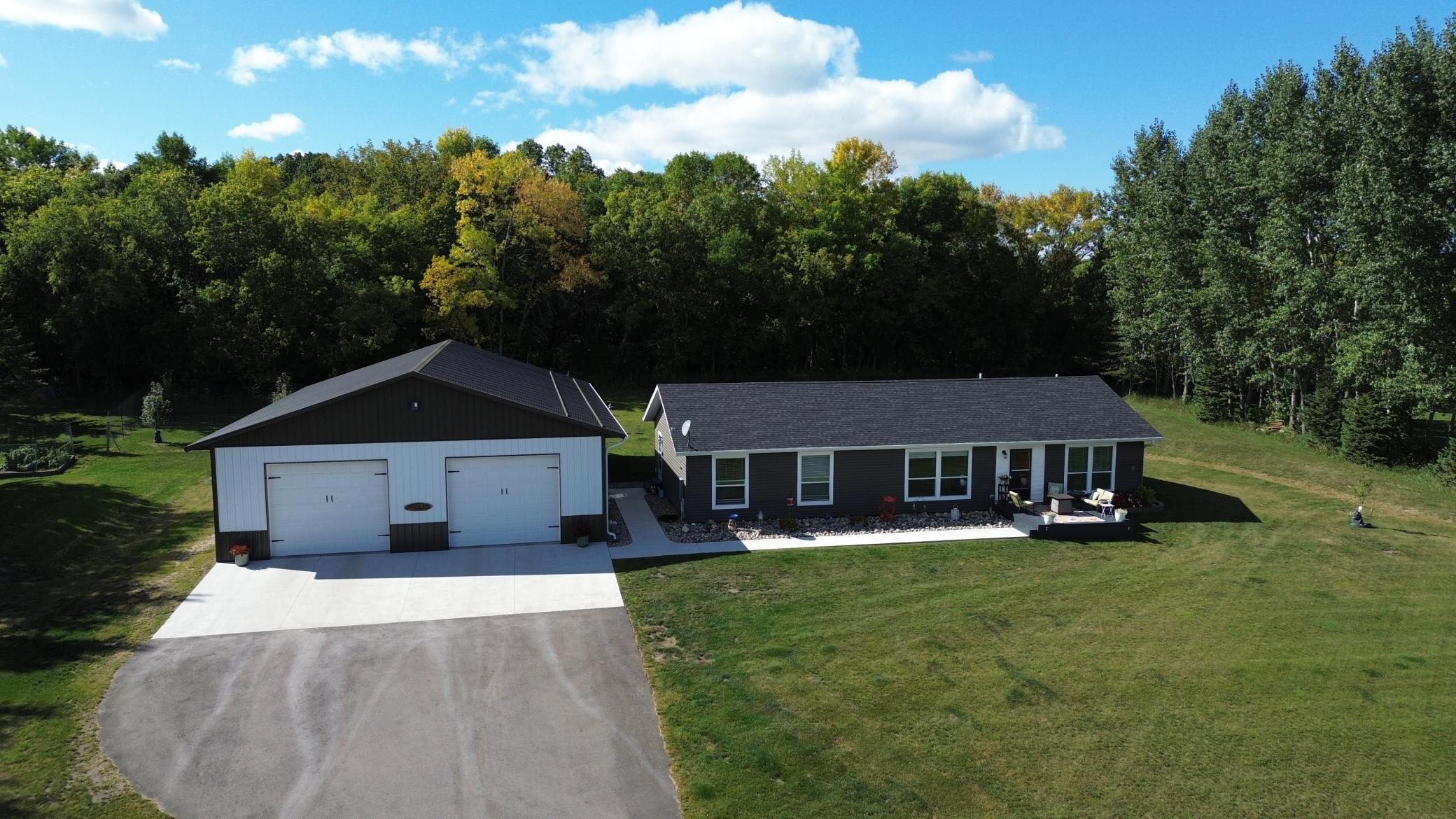$439,000
Pelican Rapids, MN 56572
MLS# 6434197
Status: Closed
3 beds | 2 baths | 1680 sqft

1 / 43











































Property Description
This is a slice of heaven! Picture yourself on the deck under a star filled night and no neighbors in front of you or behind you unless you count the deer in the woods. This one-level home boasts 1680 square feet and includes too many amenities to list. And, just a few steps away a 40x60 heated shop with floor drain and enough room to store your boat, your mom's boat and your best friend's boat with room left to hold football parties in the living room area. Don't forget the fenced apple orchard and huge fenced in garden ready for you to plant your favorite vegetables. You are within a 2 mile drive to 6 lakes, walking distance to a fine restaurant, hardware store, gas station and libation store. This is one of those rare opportunities that you dream about but haven't found until now!
Details
Maps
Contract Information
Digitally Altered Photos: No
Status: Closed
Off Market Date: 2023-10-30
Contingency: None
Current Price: $439,000
Closed Date: 2023-11-03
Original List Price: 439000
Sales Close Price: 439000
ListPrice: 439000
List Date: 2023-09-15
Owner is an Agent?: No
Auction?: No
General Property Information
Common Wall: No
Lot Measurement: Acres
Manufactured Home?: No
Multiple PIDs?: No
New Development: No
Number of Fireplaces: 1
Year Built: 2020
Yearly/Seasonal: Yearly
Zoning: Residential-Single Family
Bedrooms: 3
Baths Total: 2
Bath Full: 2
Main Floor Total SqFt: 1680
Above Grd Total SqFt: 1680
Total SqFt: 1680
Total Finished Sqft: 1680.00
FireplaceYN: Yes
Style: (SF) Single Family
Foundation Size: 1680
Garage Stalls: 4
Lot Dimensions: 2.66 Acres
Acres: 2.66
Location Tax and Other Information
House Number: 10784
Street Name: Village
Street Suffix: Lane
Postal City: Pelican Rapids
County: Becker
State: MN
Zip Code: 56572
Complex/Dev/Subdivision: Lake Area Estate
Assessments
Tax With Assessments: 1920
Basement
Foundation Dimensions: 28x60
Building Information
Finished SqFt Above Ground: 1680
Lease Details
Land Leased: Not Applicable
Miscellaneous Information
DP Resource: Yes
Homestead: Yes
Ownership
Fractional Ownership: No
Parking Characteristics
Garage Dimensions: 40x60
Garage Square Feet: 2400
Public Survey Info
Range#: 43
Section#: 36
Township#: 138
Property Features
Accessible: No Stairs Internal
Air Conditioning: Central Air
Basement: Crawl Space
Construction Status: Previously Owned
Exterior: Vinyl
Financing Terms: Conventional
Fuel: Propane
Heating: Forced Air
Sewer: Septic System Compliant - Yes
Stories: One
Water: Well
Room Information
| Room Name | Level |
| First (1st) Bedroom | Main |
| Bathroom | Main |
| Bathroom | Main |
| Second (2nd) Bedroom | Main |
| Third (3rd) Bedroom | Main |
| Living Room | Main |
| Kitchen | Main |
| Laundry | Main |
Listing Office: Berkshire Hathaway HomeServices Premier Properties
Last Updated: August - 08 - 2025

The data relating to real estate for sale on this web site comes in part from the Broker Reciprocity SM Program of the Regional Multiple Listing Service of Minnesota, Inc. The information provided is deemed reliable but not guaranteed. Properties subject to prior sale, change or withdrawal. ©2024 Regional Multiple Listing Service of Minnesota, Inc All rights reserved.
