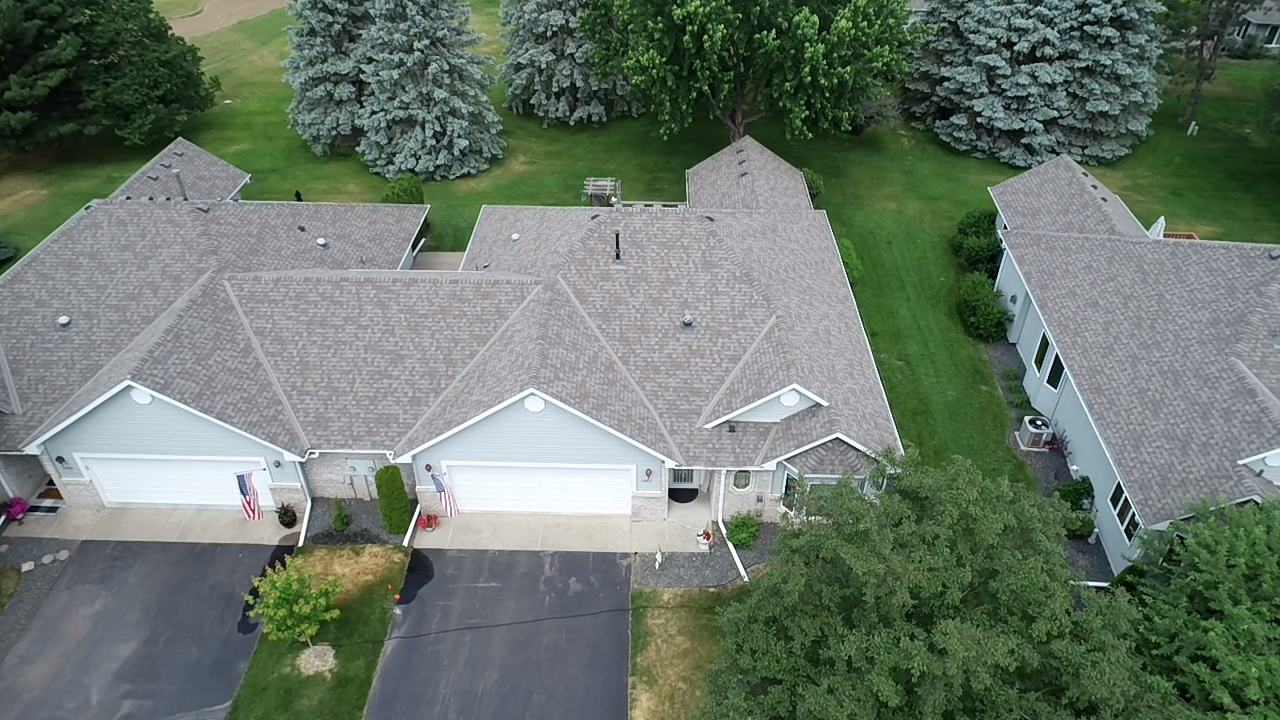$395,000
Ham Lake, MN 55304
MLS# 6385454
Status: Closed
2 beds | 2 baths | 1874 sqft

1 / 45













































Property Description
Sought after one level on slab in Majestic Oaks Golf Club Development. A spacious and open floor plan is perfect for entertaining and has plenty of space for your curio cabinets and collectables. Large vaulted all season sun room that walks out to private yard surrounded by mature pines. Patio has a awning to shade your sitting area. New siding, roofs and driveways the last 2 years. Granite counters in kitchen with new refrigerator and gas stove. 2 island areas and LVP flooring in kitchen and entry. Garage has door for golf cart. Gas fireplace in living room and an abundance of windows.
Details
Maps
Contract Information
Status: Closed
Off Market Date: 2023-08-04
Contingency: None
Current Price: $395,000
Closed Date: 2023-09-13
Original List Price: 420000
Sales Close Price: 395000
ListPrice: 399900
List Date: 2023-06-14
Owner is an Agent?: No
Auction?: No
General Property Information
Assoc Mgmt Co. Phone #: 763-449-9100
Association Fee Frequency: Monthly
Association Mgmt Co. Name: Omega
Common Wall: Yes
Lot Measurement: Acres
Manufactured Home?: No
Multiple PIDs?: No
New Development: No
Number of Fireplaces: 1
Year Built: 1997
Yearly/Seasonal: Yearly
Zoning: Residential-Single Family
Bedrooms: 2
Baths Total: 2
Bath Full: 1
Bath Half: 1
Main Floor Total SqFt: 1874
Above Grd Total SqFt: 1874
Total SqFt: 1874
Total Finished Sqft: 1871.00
FireplaceYN: Yes
Style: (TH) Side x Side
Foundation Size: 1874
Power Company: Connexus Energy
Association Fee: 370
Garage Stalls: 2
Acres: 0.09
Location Tax and Other Information
House Number: 1065
Street Name: 137th
Street Suffix: Avenue
Street Direction Suffix: NE
Postal City: Ham Lake
County: Anoka
State: MN
Zip Code: 55304
Complex/Dev/Subdivision: Majestic Oaks
Assessments
Tax With Assessments: 2848
Basement
Foundation Dimensions: 1874
Building Information
Finished SqFt Above Ground: 1871
Insurance Fee
Insurance Fee: 909
Insurance Fee Frequency: Annually
Lease Details
Land Leased: Not Applicable
Miscellaneous Information
DP Resource: Yes
Homestead: Yes
Ownership
Fractional Ownership: No
Parking Characteristics
Garage Dimensions: 30x20
Garage Square Feet: 591
Public Survey Info
Range#: 23
Section#: 32
Township#: 32
Property Features
Accessible: No Stairs Internal
Air Conditioning: Central Air
Amenities Unit: Ceiling Fan(s); French Doors; Kitchen Center Island; Kitchen Window; Local Area Network; Main Floor Primary Bedroom; Multiple Phone Lines; Natural Woodwork; Paneled Doors; Patio; Primary Bedroom Walk-In Closet; Satellite Dish; Skylight; Tile Floors; Vaulted Ceiling(s); Walk-In Closet; Washer/Dryer Hookup
Appliances: Dishwasher; Dryer; Microwave; Range; Refrigerator
Association Fee Includes: Building Exterior; Lawn Care; Outside Maintenance; Professional Mgmt; Sanitation; Snow Removal
Assumable Loan: Not Assumable
Basement: Slab
Bath Description: Double Sink; Main Floor 1/2 Bath; Main Floor Full Bath; Bathroom Ensuite; Separate Tub & Shower; Walk-In Shower Stall
Construction Materials: Block
Construction Status: Previously Owned
Dining Room Description: Kitchen/Dining Room; Separate/Formal Dining Room
Electric: Circuit Breakers
Exterior: Brick/Stone; Steel Siding
Fencing: None
Financing Terms: Conventional
Fireplace Characteristics: Gas Burning; Living Room
Fuel: Natural Gas
Heating: Forced Air
Internet Options: Cable; Satellite
Laundry: Laundry Room; Main Level
Lock Box Type: Combo
Lot Description: On Golf Course; Tree Coverage - Medium
Parking Characteristics: Garage Door Opener
Property Subtype: Patio Home; Ranch-Style Home
Road Frontage: No Outlet/Dead End; Paved Streets; Private Road
Road Responsibility: Association Maintained Road; Private Maintained Road
Roof: Age 8 Years or Less; Architectural Shingle; Pitched
Sewer: Private Sewer; Septic System Compliant - No; Tank with Drainage Field
Stories: One
Townhouse Characteristics: End Unit; No Interior Stairs; Street-Level
Water: Drilled; Well
Room Information
| Room Name | Dimensions | Level |
| Second (2nd) Bedroom | 13x11 | Main |
| First (1st) Bedroom | 15x15 | Main |
| Informal Dining Room | 11x11 | Main |
| Foyer | 18x6 | Main |
| Kitchen | 12x12 | Main |
| Living Room | 17x16 | Main |
| Dining Room | 16x13 | Main |
| Patio | 14x14 | Main |
| Laundry | 16x6 | Main |
Listing Office: LPT Realty, LLC
Last Updated: August - 07 - 2025

The data relating to real estate for sale on this web site comes in part from the Broker Reciprocity SM Program of the Regional Multiple Listing Service of Minnesota, Inc. The information provided is deemed reliable but not guaranteed. Properties subject to prior sale, change or withdrawal. ©2024 Regional Multiple Listing Service of Minnesota, Inc All rights reserved.
