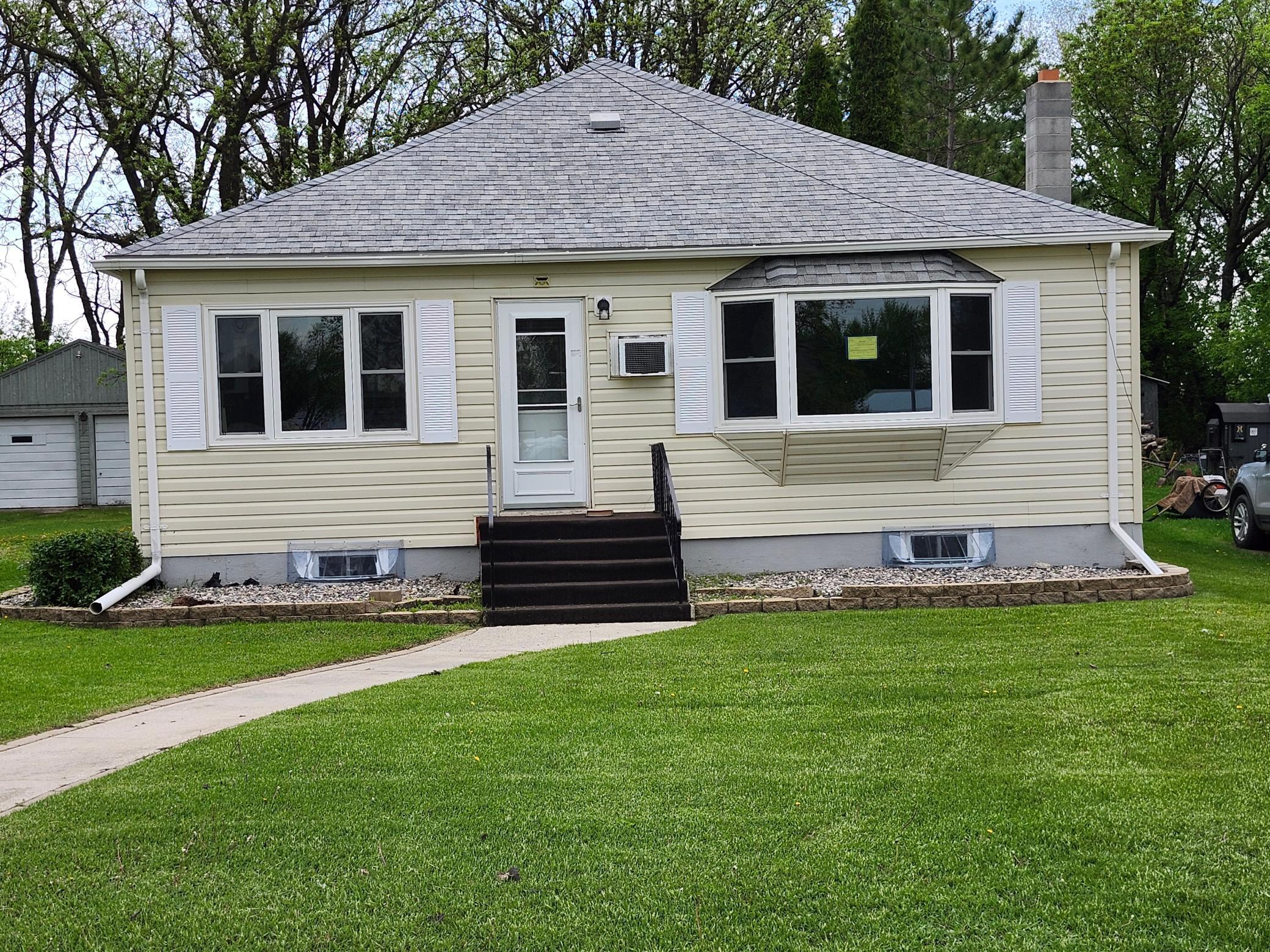$116,000
Badger, MN 56714
MLS# 6578832
Status: Closed
3 beds | 1 baths | 2176 sqft

1 / 22






















Property Description
Nicely updated three bed one bath in Badger MN. This home has all three bedrooms and the bath on the main floor. The basement is ready for you to finish to your liking. Very nice home with many recent updates, including new LVP flooring throughout the main floor, new granite counter-tops, and new appliances to name a few. Come check this beautiful home out today!
Details
Maps
Contract Information
Digitally Altered Photos: No
Status: Closed
Off Market Date: 2024-10-11
Contingency: None
Current Price: $116,000
Closed Date: 2025-01-07
Original List Price: 129900
Sales Close Price: 116000
ListPrice: 112500
List Date: 2024-07-31
Owner is an Agent?: No
Auction?: No
General Property Information
Common Wall: No
Lot Measurement: Acres
Manufactured Home?: No
Multiple PIDs?: No
New Development: No
Year Built: 1944
Yearly/Seasonal: Yearly
Zoning: Residential-Single Family
Bedrooms: 3
Baths Total: 1
Bath Full: 1
Main Floor Total SqFt: 1088
Above Grd Total SqFt: 1088
Below Grd Total SqFt: 1088
Total SqFt: 2176
Total Finished Sqft: 1088.00
FireplaceYN: No
Style: (SF) Single Family
Foundation Size: 1088
Lot Dimensions: 50x125
Acres: 0.14
Assessment Pending: Unknown
Location Tax and Other Information
House Number: 105
Street Name: Atlantic
Street Suffix: Avenue
Street Direction Suffix: E
Postal City: Badger
County: Roseau
State: MN
Zip Code: 56714
Complex/Dev/Subdivision: Reillys 2nd Ad
Assessments
Tax With Assessments: 2040
Basement
Foundation Dimensions: 32x34
Building Information
Finished SqFt Above Ground: 1088
Lease Details
Land Leased: Not Applicable
Miscellaneous Information
DP Resource: Yes
Homestead: No
Ownership
Fractional Ownership: No
Property Features
Accessible: None
Air Conditioning: Wall Unit(s)
Basement: Full
Construction Status: Previously Owned
Exterior: Vinyl
Financing Terms: FHA
Fuel: Propane
Heating: Forced Air
Lock Box Type: Combo
Parking Characteristics: Other
Sewer: City Sewer - In Street
Stories: One
Water: City Water - In Street
Room Information
| Room Name | Level |
| Dining Room | Main |
| First (1st) Bedroom | Main |
| Living Room | Main |
| Kitchen | Main |
| Bathroom | Main |
| Second (2nd) Bedroom | Main |
| Third (3rd) Bedroom | Main |
Listing Office: EXIT Realty Metro
Last Updated: January - 19 - 2025

The data relating to real estate for sale on this web site comes in part from the Broker Reciprocity SM Program of the Regional Multiple Listing Service of Minnesota, Inc. The information provided is deemed reliable but not guaranteed. Properties subject to prior sale, change or withdrawal. ©2024 Regional Multiple Listing Service of Minnesota, Inc All rights reserved.
