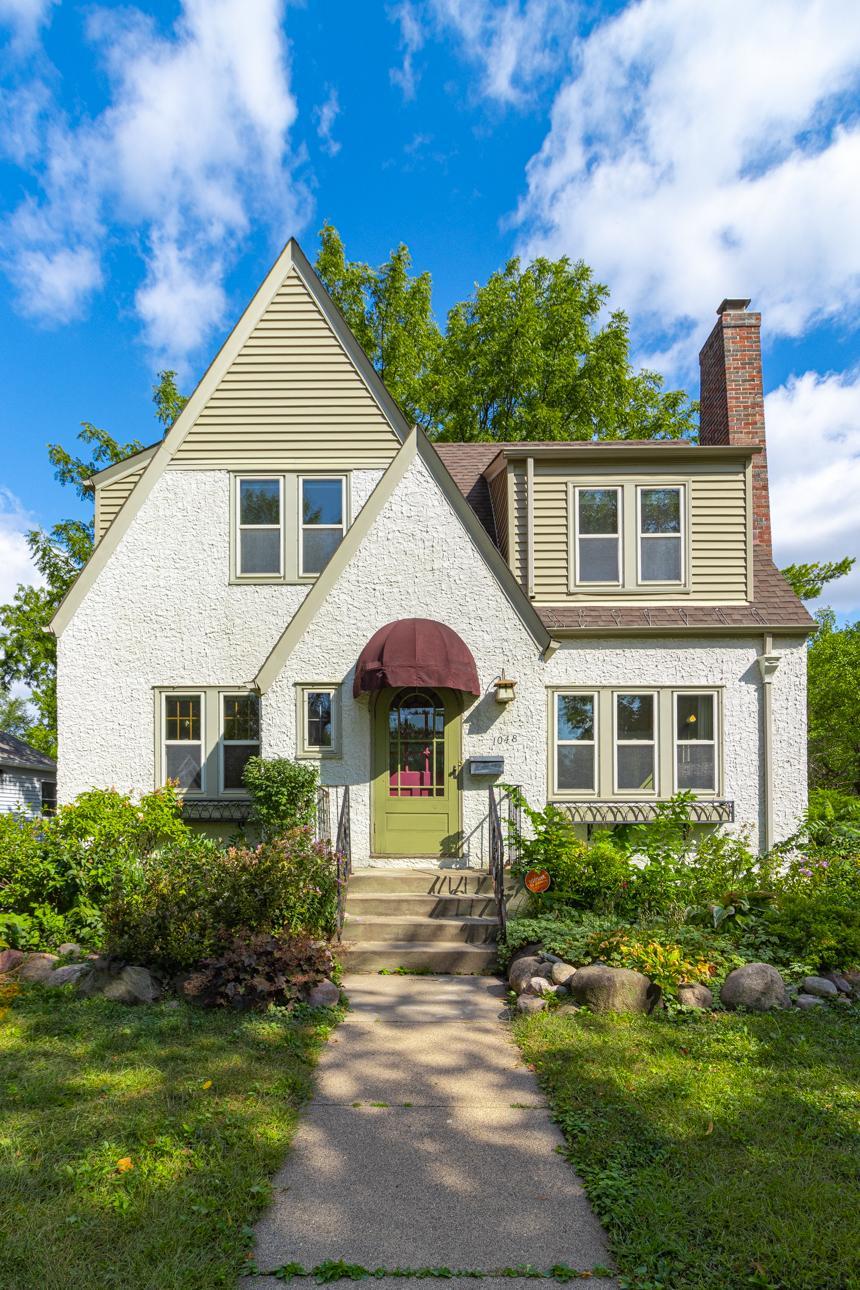$349,900
West Saint Paul, MN 55118
MLS# 6439302
Status: Closed
3 beds | 2 baths | 2417 sqft

1 / 60




























































Property Description
Wonderful two-story stucco Tudor with character, warmth, and design that meets the needs of a busy family. Loads of upgrades and move-in ready. Nice woodwork, eat in kitchen, double oven, 3 Bedrooms on 2nd floor, main floor west facing sunroom, and a formal dinning room plus a large family room on the lower level. Plenty of space to store everything from built-in cupboards to a cedar closet. There is an expansive yard with a spacious back patio, Large 2++ car garage and Dodd park one house away! Very private and beautifully landscaped. An absolute must see!
Details
Maps
Contract Information
Status: Closed
Off Market Date: 2023-10-21
Contingency: None
Current Price: $349,900
Closed Date: 2023-11-16
Original List Price: 349900
Sales Close Price: 349900
ListPrice: 349900
List Date: 2023-09-28
Owner is an Agent?: No
Auction?: No
General Property Information
Common Wall: No
Lot Measurement: Acres
Manufactured Home?: No
Multiple PIDs?: No
New Development: No
Number of Fireplaces: 1
Year Built: 1932
Yearly/Seasonal: Yearly
Zoning: Residential-Single Family
Bedrooms: 3
Baths Total: 2
Bath Full: 1
Bath Half: 1
Main Floor Total SqFt: 729
Above Grd Total SqFt: 1550
Below Grd Total SqFt: 867
Total SqFt: 2417
Total Finished Sqft: 1998.00
Style: (SF) Single Family
Foundation Size: 942
Garage Stalls: 2
Lot Dimensions: 60x146 & 50x75
Acres: 0.29
Location Tax and Other Information
House Number: 1048
Street Name: Smith
Street Suffix: Avenue
Street Direction Suffix: S
Postal City: West Saint Paul
County: Dakota
State: MN
Zip Code: 55118
Complex/Dev/Subdivision: R C Emersons Add
Assessments
Tax With Assessments: 3992
Building Information
Finished SqFt Above Ground: 1550
Finished SqFt Below Ground: 448
Lease Details
Land Leased: Not Applicable
Miscellaneous Information
DP Resource: Yes
Homestead: Yes
Ownership
Fractional Ownership: No
Parking Characteristics
Garage Square Feet: 400
Public Survey Info
Range#: 22
Section#: 18
Township#: 28
Property Features
Accessible: None
Air Conditioning: Central Air
Amenities Unit: Balcony; Ceiling Fan(s); Deck; French Doors; Hardwood Floors; Kitchen Window; Natural Woodwork; Patio; Security System; Sun Room
Appliances: Cooktop; Dishwasher; Disposal; Double Oven; Dryer; Energy Star Appliances; Microwave; Refrigerator; Washer
Basement: Concrete Block; Partially Finished
Bath Description: Main Floor 1/2 Bath; Upper Level Full Bath
Construction Status: Previously Owned
Dining Room Description: Eat In Kitchen; Separate/Formal Dining Room
Electric: 100 Amp Service; Circuit Breakers
Exterior: Stucco
Family Room Characteristics: Lower Level
Fencing: Full
Financing Terms: Conventional
Fireplace Characteristics: Living Room; Wood Burning
Fuel: Natural Gas
Heating: Forced Air
Lot Description: Public Transit (w/in 6 blks); Tree Coverage - Medium
Parking Characteristics: Driveway - Shared; Garage Door Opener
Roof: Age Over 8 Years; Asphalt Shingles
Sellers Terms: Cash; Conventional; FHA
Sewer: City Sewer/Connected
Special Search: 3 BR on One Level
Stories: Two
Water: City Water/Connected
Room Information
| Room Name | Dimensions | Level |
| Kitchen | 15x12 | Main |
| First (1st) Bedroom | 15x13 | Upper |
| Second (2nd) Bedroom | 14x13 | Upper |
| Third (3rd) Bedroom | 12x10 | Upper |
| Living Room | 17x13 | Main |
| Dining Room | 13x12 | Main |
| Family Room | 28x16 | Lower |
| Other | 15x16 | Lower |
Listing Office: Keller Williams Realty Integrity Lakes
Last Updated: August - 08 - 2025

The data relating to real estate for sale on this web site comes in part from the Broker Reciprocity SM Program of the Regional Multiple Listing Service of Minnesota, Inc. The information provided is deemed reliable but not guaranteed. Properties subject to prior sale, change or withdrawal. ©2024 Regional Multiple Listing Service of Minnesota, Inc All rights reserved.
