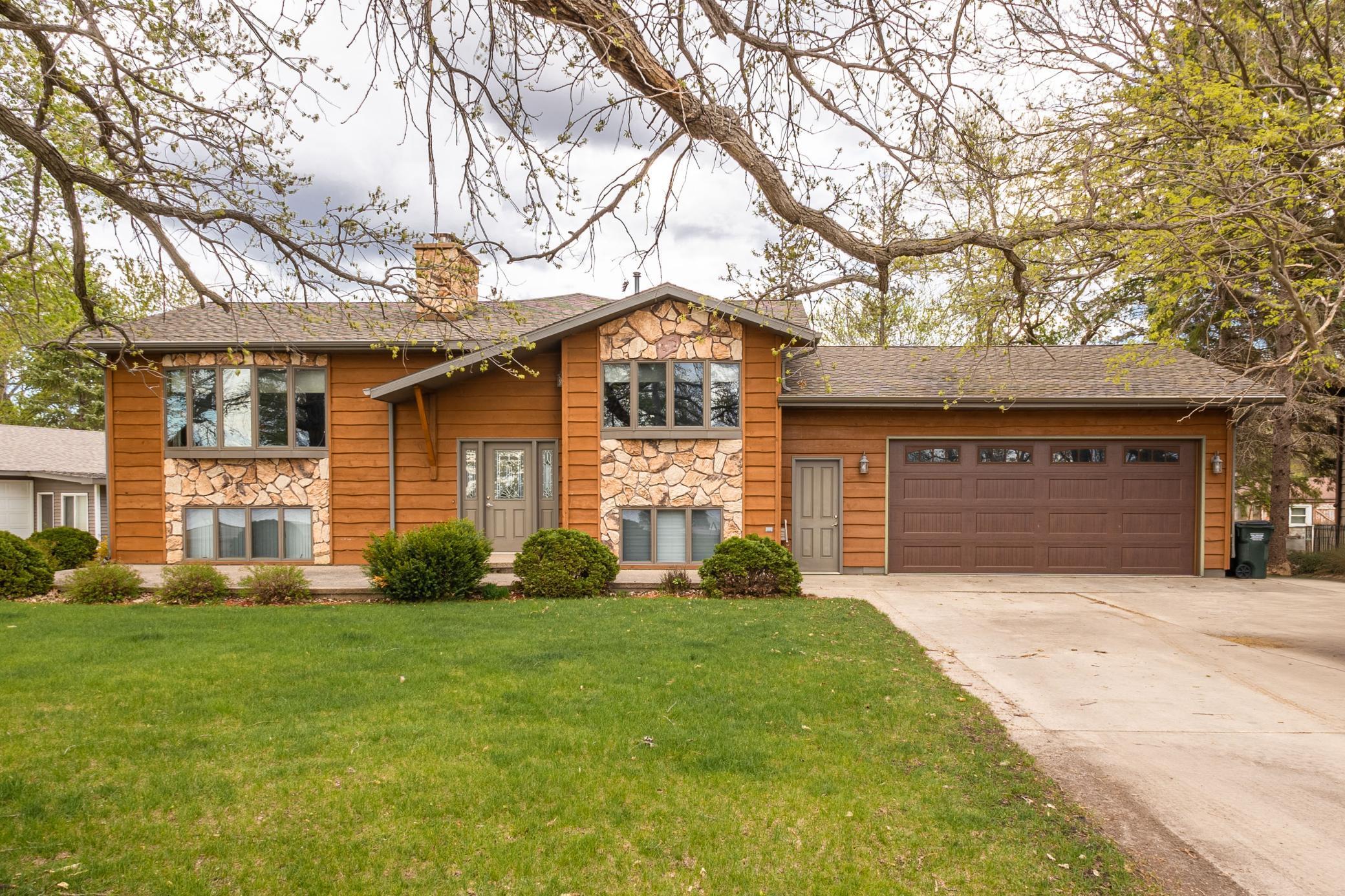$650,000
Glenwood, MN 56334
MLS# 6494419
Status: Closed
4 beds | 2 baths | 2144 sqft

1 / 38






































Property Description
Embrace the beauty of lakeside living w/ private dock, multiple patios and a lush backyard. The property features an open floor plan with Panoramic views of the lake. Cozy up to wood burning fireplaces for the ultimate lake property experience. The 95’ beach front is exceptional; ideal for year-round activities. Located in the heart of Central MN; just out the front door is Lake Minnewaska offering 8000+acres. Walk or boat to your favorite steak houses and restaurants. Amenities are just a short drive away. Parks and Trails are just across the street. First time this property has been offered for sale. Back on the market/ Buyer left transaction for personal reasons.
Details
Maps
Contract Information
Status: Closed
Off Market Date: 2024-07-10
Contingency: None
Current Price: $650,000
Closed Date: 2024-08-08
Original List Price: 625000
Sales Close Price: 650000
ListPrice: 650000
List Date: 2024-05-10
Owner is an Agent?: No
Auction?: No
General Property Information
Common Wall: No
Lot Measurement: Acres
Manufactured Home?: No
Multiple PIDs?: No
New Development: No
Number of Fireplaces: 2
Road Btwn WF & Home?: Yes
Waterfront Frontage: 95
Waterfront Present: Yes
Year Built: 1988
Yearly/Seasonal: Yearly
Zoning: Shoreline, Residential-Single Family
Bedrooms: 4
Baths Total: 2
Bath Three Quarters: 2
Main Floor Total SqFt: 1164
Above Grd Total SqFt: 1164
Below Grd Total SqFt: 980
Total SqFt: 2144
Total Finished Sqft: 2144.00
FireplaceYN: Yes
Lake/Waterfront Name: Minnewaska
Style: (SF) Single Family
Foundation Size: 1045
Power Company: Xcel Energy
Garage Stalls: 2
Lot Dimensions: Irregular
Acres: 0.84
Assessment Pending: Unknown
Location Tax and Other Information
House Number: 1010
Street Direction Prefix: S
Street Name: Lakeshore
Street Suffix: Drive
Postal City: Glenwood
County: Pope
State: MN
Zip Code: 56334
Complex/Dev/Subdivision: Glenwood City
Assessments
Tax With Assessments: 5768
Building Information
Finished SqFt Above Ground: 1164
Finished SqFt Below Ground: 980
Elevation Highpoint to Waterfront Feet
Elevation Highpoint Waterfront Feet: 0-4
Lake Details
Lake Acres: 8050
Lake Depth: 32
Lease Details
Land Leased: Not Applicable
Miscellaneous Information
DP Resource: Yes
Homestead: Yes
Ownership
Fractional Ownership: No
Parking Characteristics
Garage Dimensions: 28x26
Garage Square Feet: 688
Public Survey Info
Range#: 37
Section#: 18
Township#: 125
Property Features
Accessible: None
Air Conditioning: Central Air
Amenities Unit: In-Ground Sprinkler; Sun Room; Vaulted Ceiling(s); Walk-In Closet; Washer/Dryer Hookup
Appliances: Dishwasher; Dryer; Microwave; Range; Refrigerator; Washer
Basement: Concrete Block; Egress Windows; Full
Bath Description: Upper Level 3/4 Bath; 3/4 Basement; Rough In
Construction Materials: Block
Construction Status: Previously Owned
Dining Room Description: Breakfast Bar; Informal Dining Room
Electric: 200+ Amp Service; Circuit Breakers
Elevation Highpoint to Waterfront Slope: Gradual
Exterior: Cedar
Family Room Characteristics: Lower Level
Fencing: Invisible
Financing Terms: Conventional
Fireplace Characteristics: Family Room; Living Room; Wood Burning
Foundation: Concrete Block
Fuel: Natural Gas
Heating: Forced Air
Internet Options: Cable; Fiber Optic
Lake Details: Sand
Laundry: Gas Dryer Hookup; Lower Level; Washer Hookup
Lot Description: Accessible Shoreline; Tree Coverage - Medium
Pool Description: Shared
Property Subtype: Cabin
Road Frontage: City Street
Road Responsibility: Public Maintained Road
Roof: Age 8 Years or Less; Asphalt Shingles
Sewer: City Sewer/Connected
Stories: Bi-Level
Water: City Water/Connected
Waterfront View: West
Room Information
| Room Name | Dimensions | Level |
| Foyer | 7x5 | Main |
| First (1st) Bedroom | 25x12 | Upper |
| Living Room | 17x15.6 | Upper |
| Kitchen | 15x9.6 | Upper |
| Dining Room | 13x11.6 | Upper |
| Family Room | 15.6x15.6 | Lower |
| Flex Room | 13.6x11.6 | Lower |
| Third (3rd) Bedroom | 11.6x9.6 | Lower |
| Fourth (4th) Bedroom | 11.6x9.6 | Lower |
| Second (2nd) Bedroom | 9.6x9 | Upper |
Listing Office: Keller Williams Premier Realty
Last Updated: August - 10 - 2025

The data relating to real estate for sale on this web site comes in part from the Broker Reciprocity SM Program of the Regional Multiple Listing Service of Minnesota, Inc. The information provided is deemed reliable but not guaranteed. Properties subject to prior sale, change or withdrawal. ©2024 Regional Multiple Listing Service of Minnesota, Inc All rights reserved.
